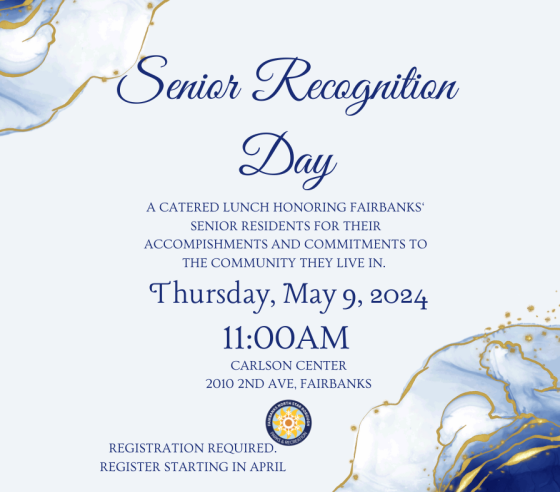- Description Over 45,000 square feet of meeting/exhibit space available. full service catering available. Free parking and wi-fi.
- Floorplan File Floorplan File
- Largest Room 34018
- Total Sq. Ft. 47046
- Reception Capacity 2500
- Theatre Capacity 1932
- Off-Site Catering true
- On-Site Catering true
- Banquet Capacity 1200
- Number of Rooms 12
- Booths 160
- Classroom Capacity 1000
Arena Floor
- Total Sq. Ft.: 35000
- Width: 140
- Length: 232
- Theater Capacity: 1800
- Classroom Capacity: 1000
- Banquet Capacity: 1500
- Reception Capacity: 2500
Pioneer Room
- Total Sq. Ft.: 3850
- Width: 64
- Length: 67
- Theater Capacity: 225
- Classroom Capacity: 180
- Banquet Capacity: 160
- Reception Capacity: 250
North Star Room
- Total Sq. Ft.: 2370
- Width: 27
- Length: 75
- Theater Capacity: 125
- Classroom Capacity: 80
- Banquet Capacity: 100
- Reception Capacity: 150
North Star Room & Pioneer Room Combined
- Total Sq. Ft.: 6220
- Width: 67
- Length: 91
- Theater Capacity: 350
- Classroom Capacity: 260
- Banquet Capacity: 280
- Reception Capacity: 400
Prow Room
- Total Sq. Ft.: 3000
- Width: 63
- Length: 75
- Theater Capacity: 120
- Classroom Capacity: 100
- Banquet Capacity: 140
- Reception Capacity: 180
Alaska Room
- Total Sq. Ft.: 480
- Width: 24
- Length: 20
- Height: 8.5
- Booth Capacity: 4
- Theater Capacity: 50
- Classroom Capacity: 20
- Banquet Capacity: 30
- Reception Capacity: 20
Northern Lights Room
- Total Sq. Ft.: 900
- Width: 30
- Length: 30
- Height: 9
- Booth Capacity: 6
- Theater Capacity: 80
- Classroom Capacity: 60
- Banquet Capacity: 60
- Reception Capacity: 80
Multi-Purpose Room 1
- Total Sq. Ft.: 238
- Width: 17
- Length: 14
- Height: 8.5
- Booth Capacity: 1
- Theater Capacity: 20
- Classroom Capacity: 12
- Banquet Capacity: 10
- Reception Capacity: 15
Multi-Purpose Room 2
- Total Sq. Ft.: 238
- Width: 17
- Length: 14
- Height: 8.5
- Booth Capacity: 1
- Theater Capacity: 20
- Classroom Capacity: 12
- Banquet Capacity: 10
- Reception Capacity: 15
Multi-Purpose Room 3
- Total Sq. Ft.: 176
- Width: 16
- Length: 11
- Height: 8.5
- Booth Capacity: 1
- Theater Capacity: 20
- Classroom Capacity: 12
- Banquet Capacity: 10
- Reception Capacity: 15
Multi-Purpose Room 4
- Total Sq. Ft.: 176
- Width: 16
- Length: 11
- Height: 8.5
- Booth Capacity: 1
- Theater Capacity: 20
- Classroom Capacity: 12
- Banquet Capacity: 10
- Reception Capacity: 15









